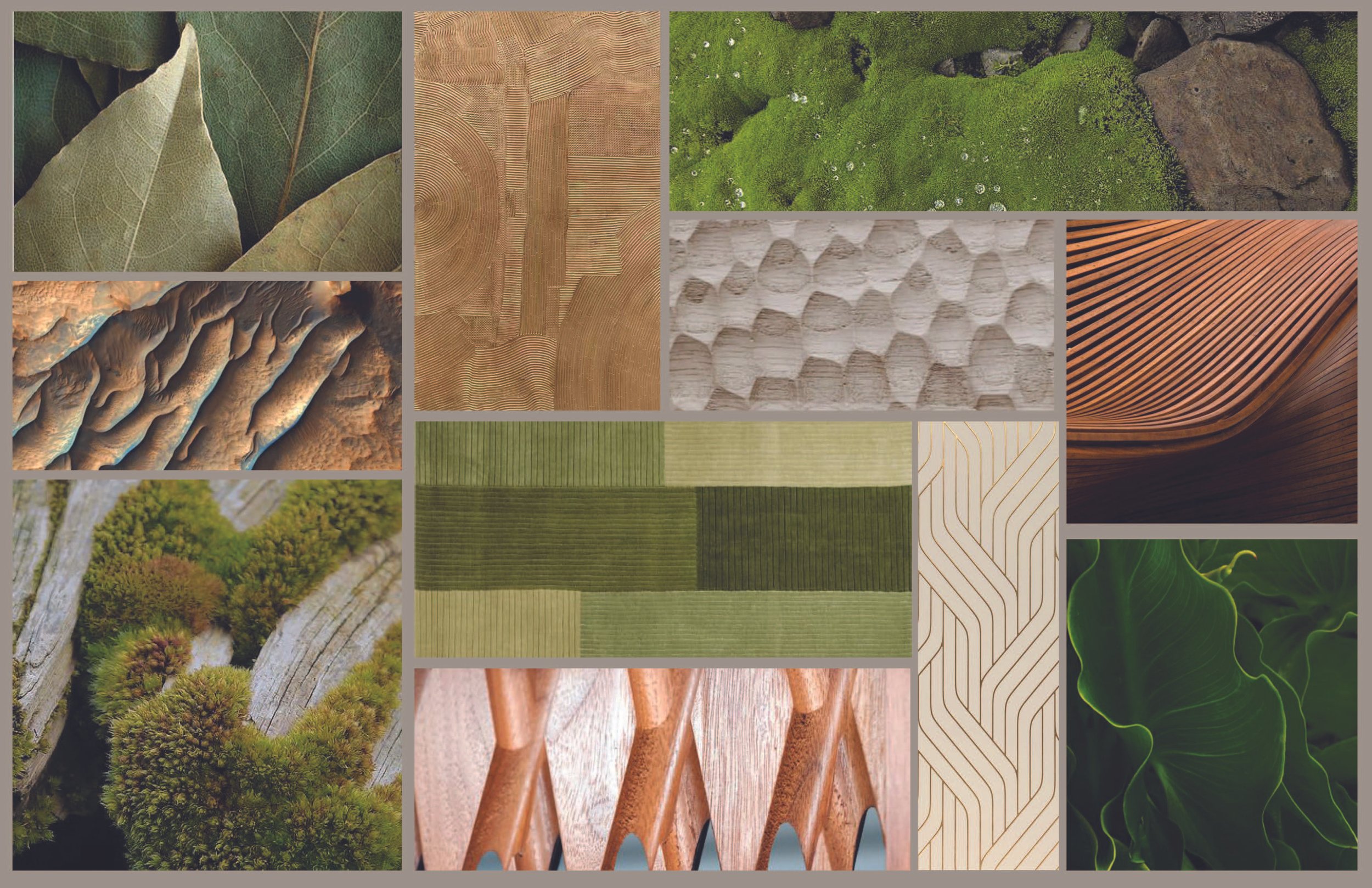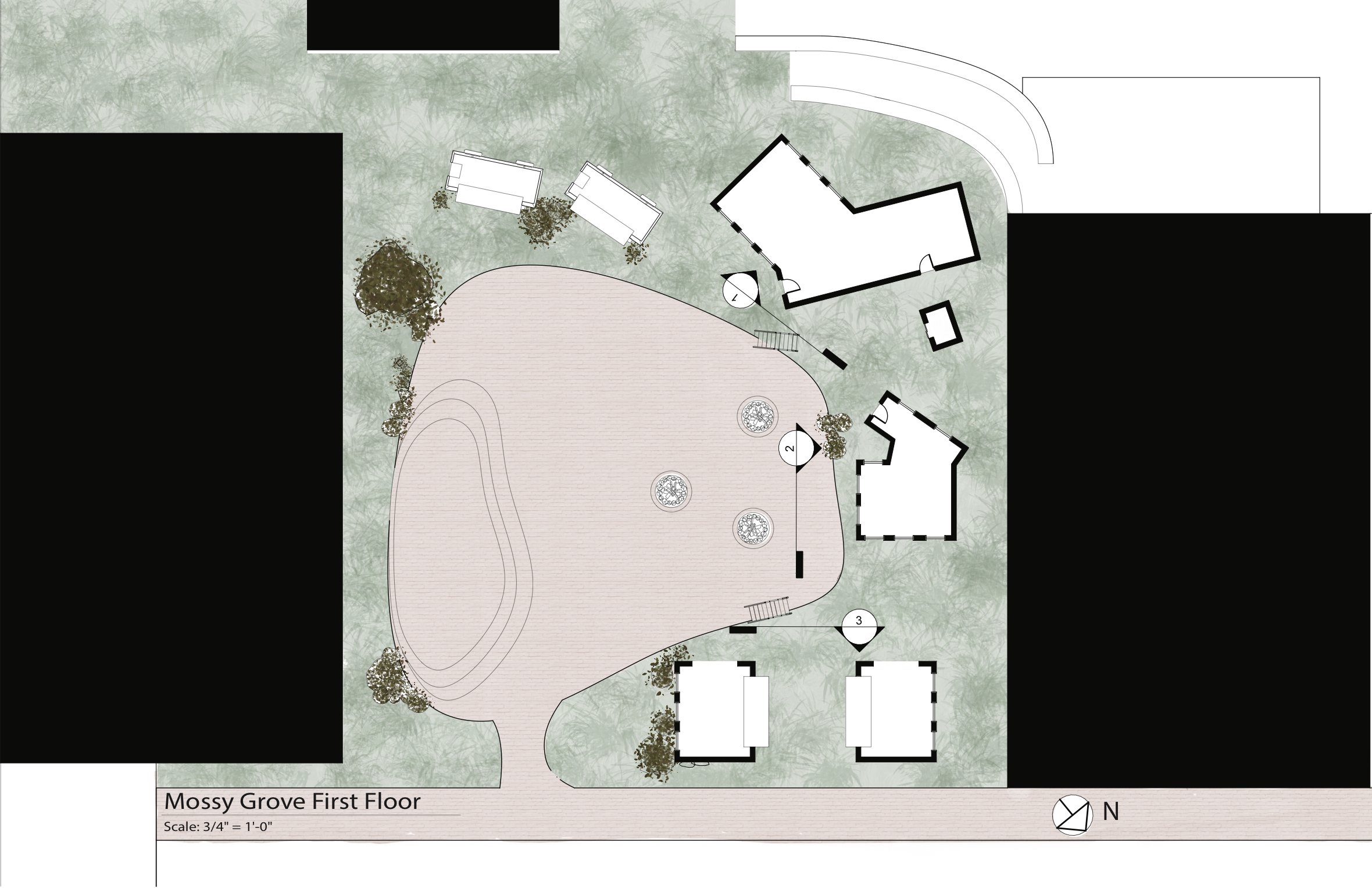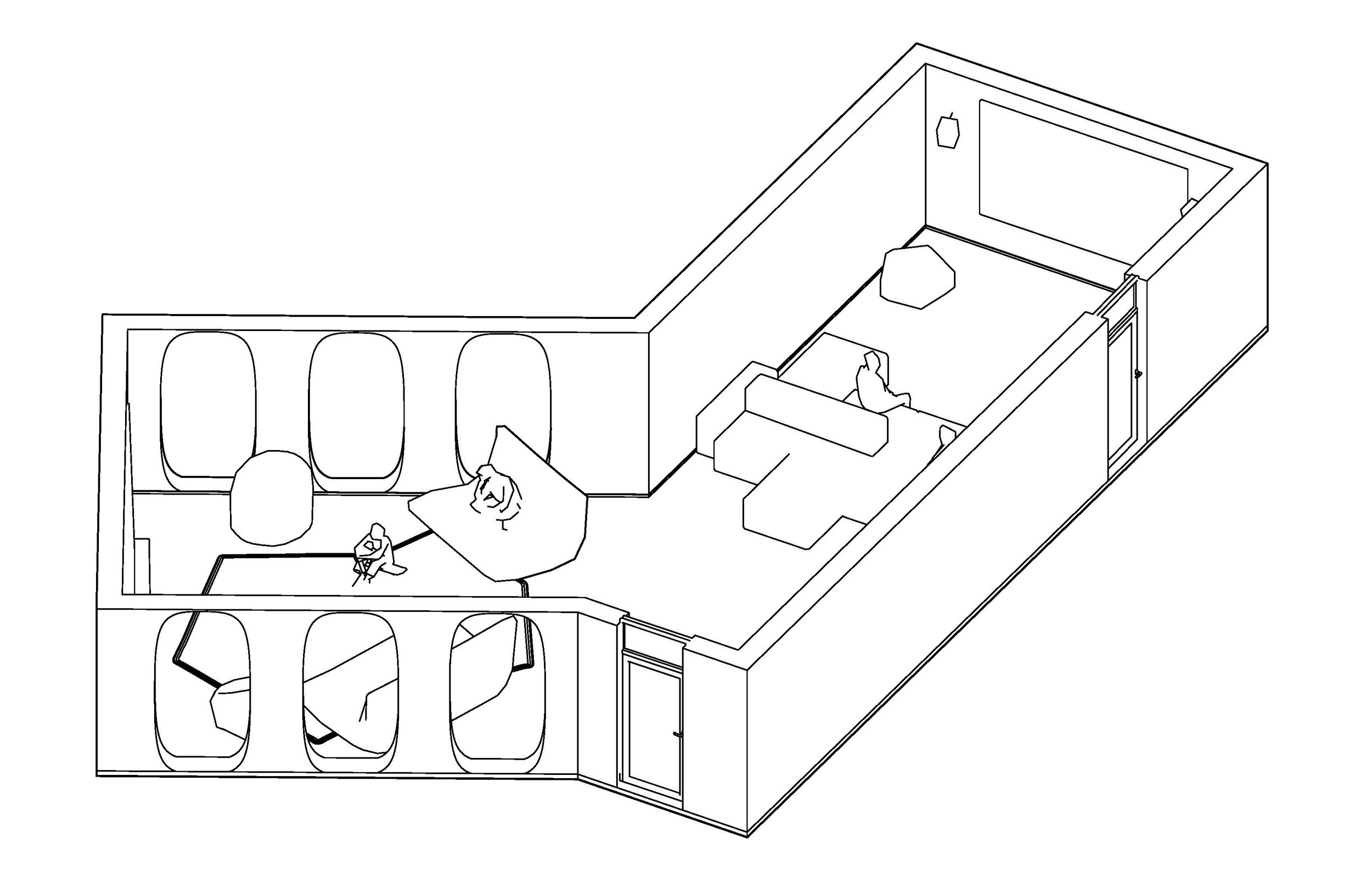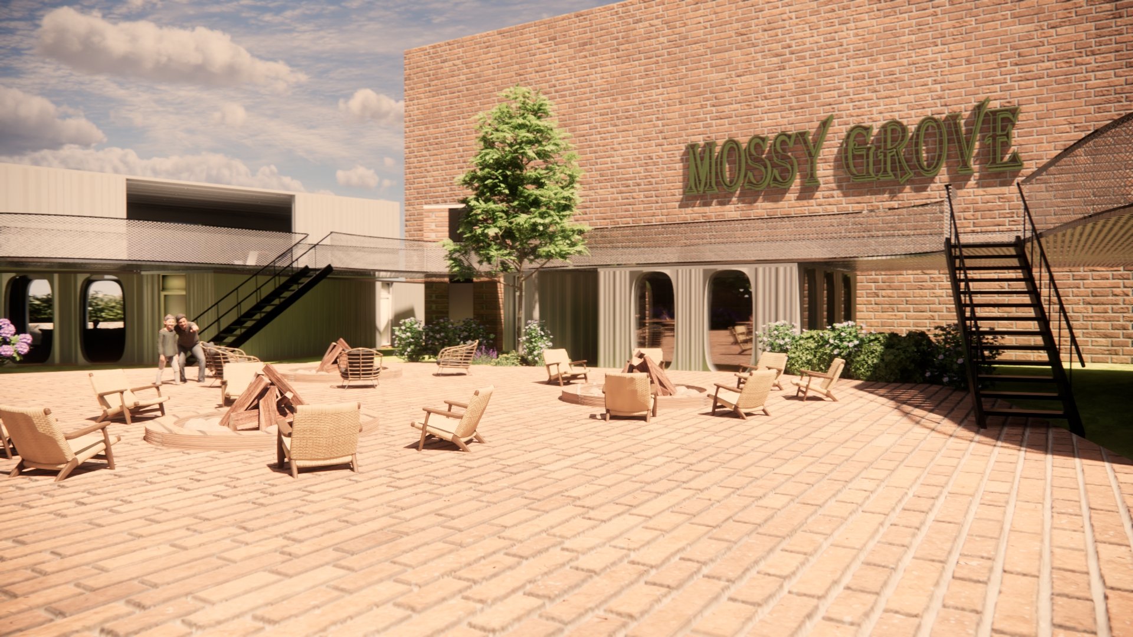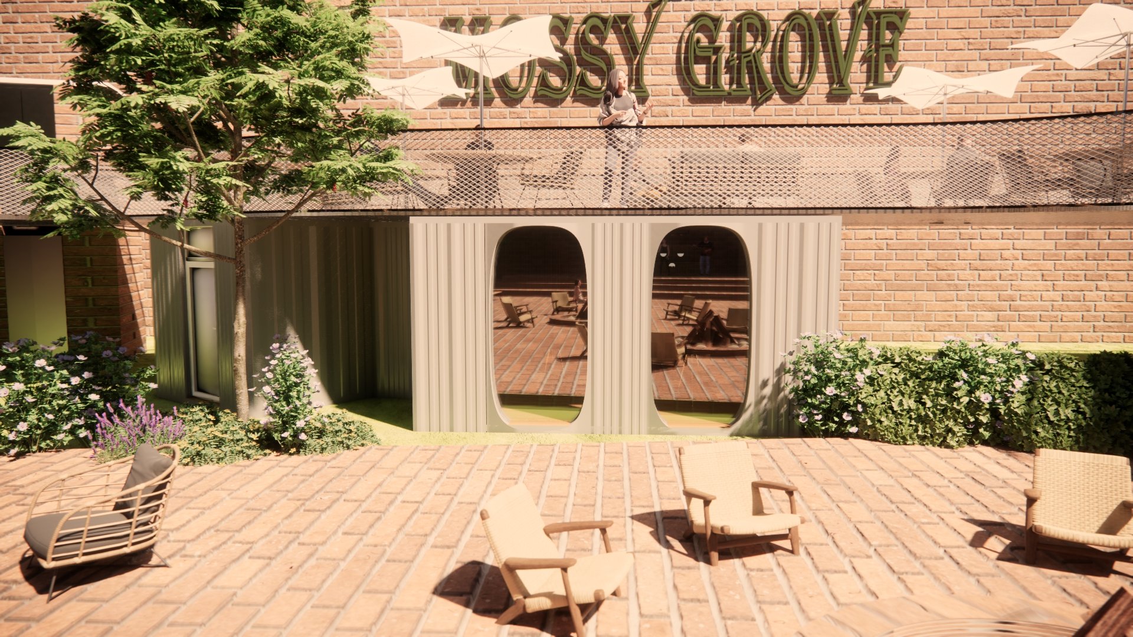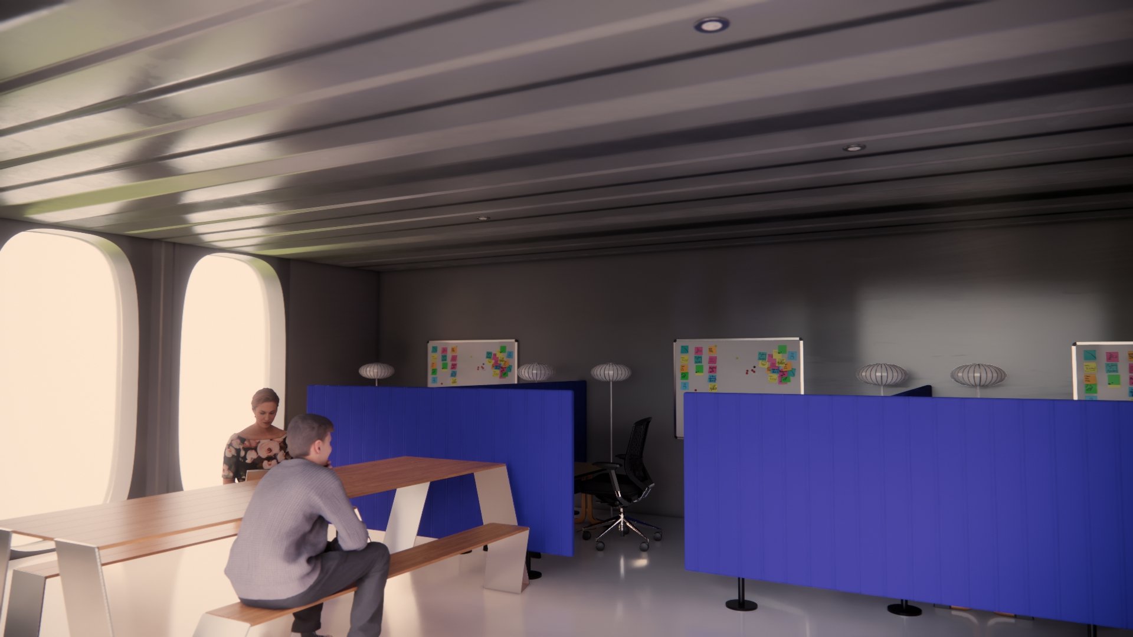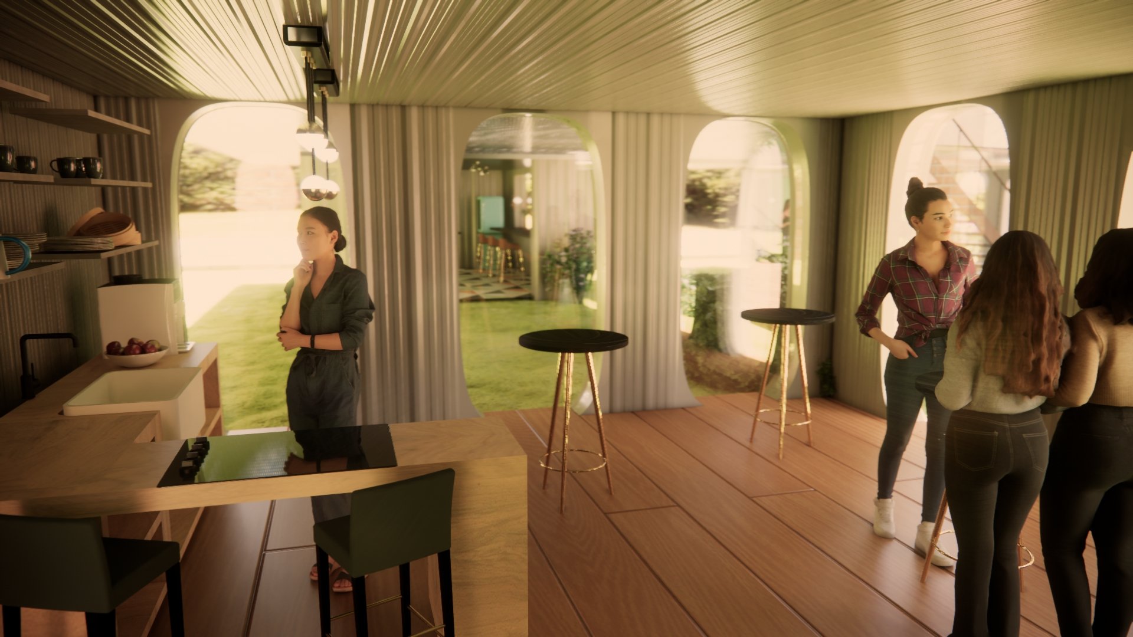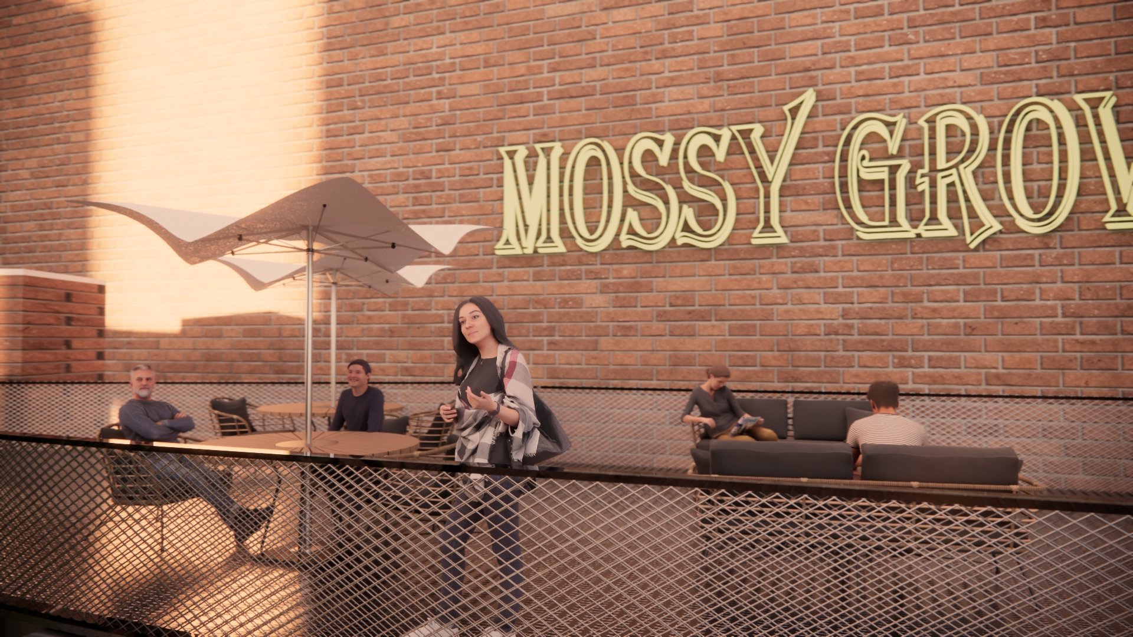Having take place in the rural Appalachia, this project was meant to bridge the lack of built space and the need of the people. After talking to many locals in the area, as well as doing a field study of the parcel of land located on Main street; We narrowed down as a class what we thought the town needed the most. Between my partner and I, we chose to have a community space that allowed for the creativity to change with the people but also be relatively inexpensive for the area. We wanted to have a space the tied the land and the community together so that people felt comfortable having a night on the town.
We want a clean organic environment that is truly inspired by the nature surrounding our sight. Hazard has such a rich history and is surrounded by fantastic landscaping and its quality. With having a need for more community public spaces, there was a want for flexibility and a tie into the local infrastructure. We knew that the original building was no longer going to be there, so that gave us flexibility with the lot itself; as long as we took into account that the lot was in a flood zone.
The first level of Mossy Grove was meant to be a community area that focused on the engagement of the people. With the buildings located right off of Main St. and with the river at its back we decided to make the river the focal point as it was something they prided. With the open layout, this allowed for local people to get together for music, games, and food without being limited to their space, as the space changes to what the people need.
The second level to the Mossy Grove was designed for a more intimate setting. Where the downstairs was meant to be lively; The upstairs rooms were meant to be areas that could be used for reading, and relaxing. Each set of buildings have a walkway that connects everything together and allows for a fantastic view below of the patio and to the river.




